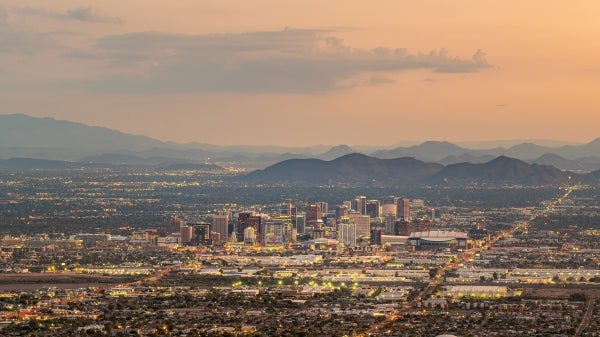Biodesign C building designated Best of the Best Project nationwide

Biodesign C, the national Best of the Best project winner in the Higher Education/Research category, will be honored by ENR in March 2019. Photo by Nick Merrick © Hall+Merrick
Arizona State University’s Biodesign C building was recently awarded as the national Best of the Best Project in the Higher Education/Research category by ENR (Engineering News Record), a publication focusing on engineering and construction news. Approximately 200 projects were considered for the honor, spanning 10 regions across America.
“Biodesign C is an impressive structure, and the work that is taking place inside is impressive as well,” said Joshua LaBaer, executive director of the Biodesign Institute. “In this new flexible space, biologists, chemists, engineers, physicists and others convene to discover answers to disease and pioneer new diagnostics. The space is home to the nation’s premier team of neuroscience researchers, already finding new ways to treat Alzheimer’s and other forms of dementia. The building also houses the ASU team designing the world’s first compact electron laser, a tool that holds promise for both drug discovery and finding new forms of clean energy.”
The 25 awardees selected for top honors will be celebrated in New York City on March 21–22 at Chelsea Piers. ENR’s 2019 Award of Excellence Program will feature a gala, followed by breakfast the next day dedicated to the Best of the Best winners. A panel of 13 judges rigorously reviewed each candidate before selecting one winner in each category. In-depth profiles of each winning project will be featured in the magazine’s March 2019 issue.
ENR Southwest, the associated regional publication serving Arizona, Nevada and New Mexico, previously designated the Biodesign C building as the 2018 Project of the Year and Best Project in Higher Education/Research. As the regional winner, it automatically advanced to the national competition for consideration.
In the Southwest region, more than 60 projects were reviewed by a panel of expert judges who determined that the new Biodesign building was the most impressive feat of construction and design for the year. They noted the collaboration undertaken by the various entities involved, including ASU, the contractors and the design firms.
“The Biodesign C project epitomizes teamwork and effective communication from all project stakeholders,” said Bruce Nevel, ASU Facilities Development and Management associate vice president. “Biodesign C is the benchmark for which all future projects are measured.”
The criteria for determining the best project was divided into five categories spanning safety, quality of construction, teamwork and overcoming obstacles, innovation and community impact, and the functionality and appearance of the design.
The building is the latest addition to the Biodesign Institute’s complex and will house nearly 400 scientists and staff. The five-story building dimensions offer adaptable floor plans covering 188,000 square feet, including a 15,000-square-foot basement. The building is expected to receive LEED Platinum status for its environmentally friendly design, becoming only the second building in the state to receive this distinction.
As the future home to the world’s first compact X-ray free electron laser, the building was designed to attract brilliant minds and foster collaboration. This particular X-ray technology is currently available in only five locations in the world, resulting in a scientific gridlock for research that holds significant promise for the discovery of new treatments for disease and production of clean energy.
ASU scientists are working to make the technology more accessible by designing a compact version of the existing technology. Conventional free electron lasers measure some 2 miles in length and cost billions annually to operate. The ASU version will fit in a laboratory space and be far less costly to build and operate.
Situated near a light-rail station, the Biodesign C building was carefully crafted to withstand the powerful vibrations that could otherwise interfere with the integrity of the experiments conducted within. The two rooms housing the laser in the basement involved intricate concrete work with slab foundations up to 6 feet thick.
The above-ground levels are enclosed in copper sheaths that serve dual purposes, in addition to increasing the aesthetic appeal of the building. The sheets protect the building from excessive sunlight and heat, while nodding to copper’s role as a historic staple of Arizona’s economy.
This is the third building in the Biodesign Institute’s compound, which is expected to grow and include a fourth building. Currently, the three existing buildings house nearly 1,300 people. Biodesign attracted $41 million in research expenditures in 2018, pouring money into research and the local economy. Costs for the building totaled $120 million, not including the laser.
ASU partnered with firms ZGF Architects and BWS Architects to design Biodesign C, and chose McCarthy Construction to assemble its latest research property. The project began in June 2016 and reached completion two years later, ahead of its grand opening in September 2018.
Written by Sabine Galvis
More Science and technology

ASU researchers engineer product that minimizes pavement damage in extreme weather
Arizona State University researchers have developed a product that prevents asphalt from softening in extreme heat and becoming…

New study finds the American dream is dying in big cities
Cities have long been celebrated as places of economic growth and social mobility, but new research suggests that their role in…

Ancient sea creatures offer fresh insights into cancer
Sponges are among the oldest animals on Earth, dating back at least 600 million years. Comprising thousands of species, some with…